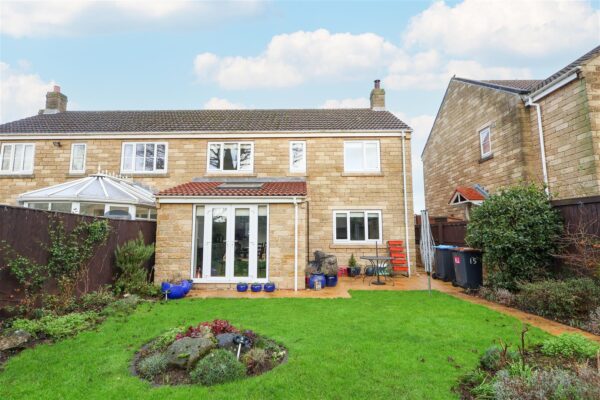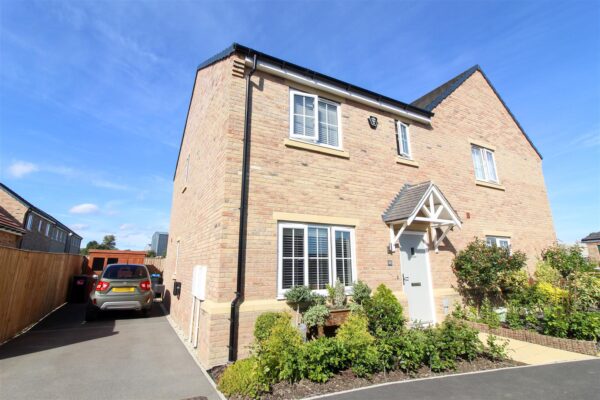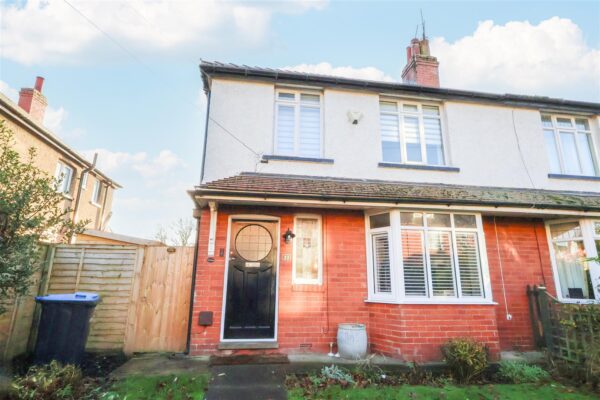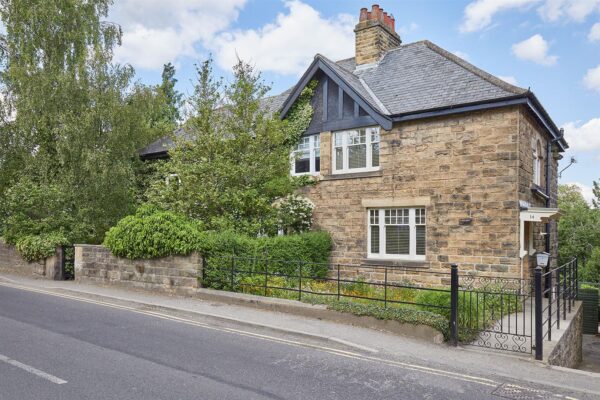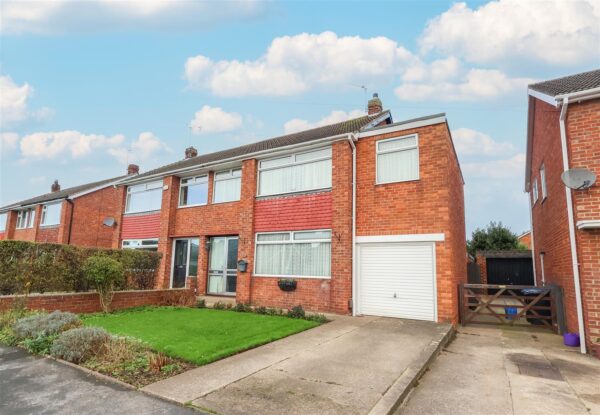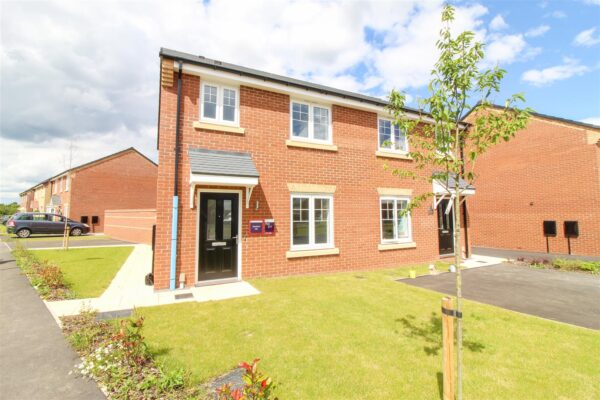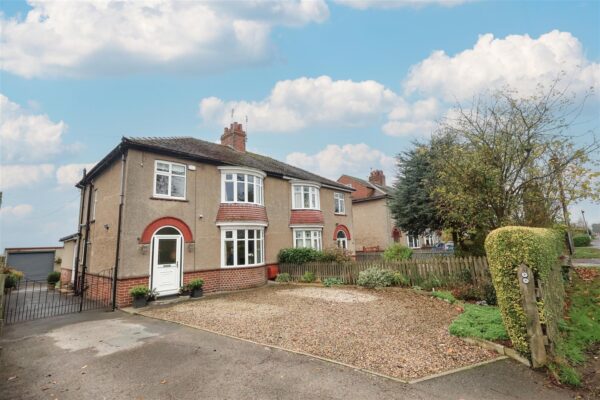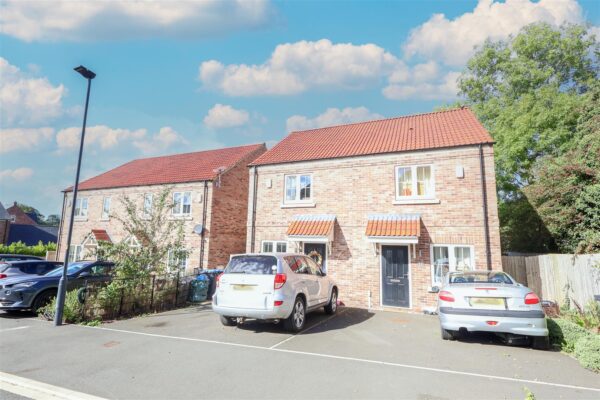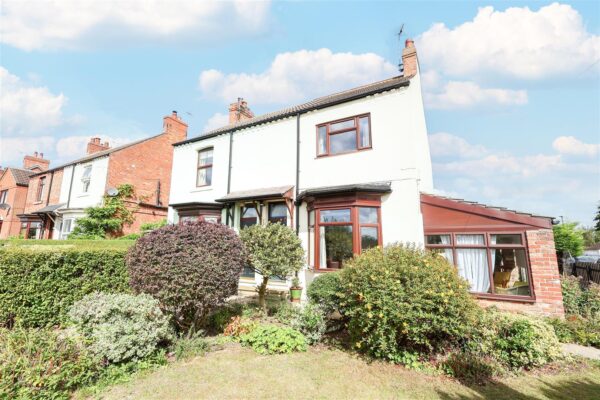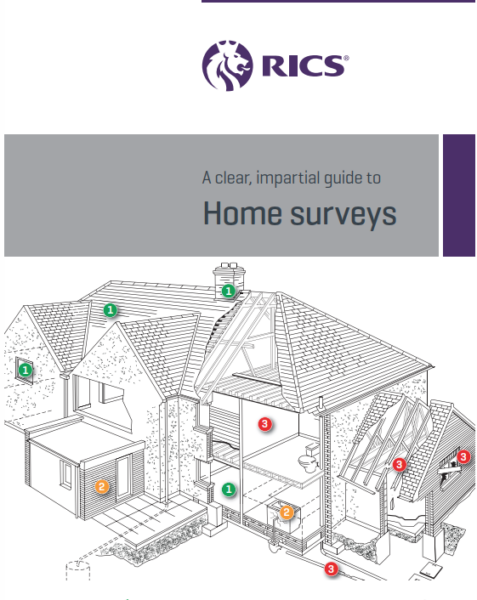A beautifully presented three-bedroom semi-detached family home, nestled on a well-regarded development, close to the town centre.
The property is located in the highly sought after Market Town of Masham, occupying a central location and being just a few minutes walk from the town centre and the array of amenities on offer. The house is also located close to lovely riverside and country walks, making it ideal for dog owners or those who enjoy the outside lifestyle.
Entering the property. there is a spacious entrance hall with stairs rising to the first floor and generous under stairs storage cupboard. There is a good size living room with fireplace, kitchen/diner fitted with a range of modern units and a WC completes the downstairs layout. The kitchen/diner comes fitted with a variety of appliances, including dishwasher and integrated fridge, whilst patio doors give access to the rear garden. Upstairs, there is a landing with storage cupboard and loft access. The main bedroom is a generous size, with a part-tiled ensuite shower room, fitted storage cupboard and large window giving a light and airy feel. There are two further double bedrooms, which are neutrally decorated, and the part-tiled family bathroom, fitted with a white suite including bath with hand-held shower.
Externally, there is the front garden with hedge borders and a pathway leading to the door, whilst a tarmac driveway with storage shed providing parking. To the rear, is a lovely garden with fenced boundaries, being mostly laid to lawn with stocked flower beds. The property also benefits from gas central heating and double glazing throughout.
Immaculately maintained, properties of this size are rare to market at this price point. An internal inspection is required to fully appreciated the accommodation on offer in this lovely family home.
This property is in council tax band D.
