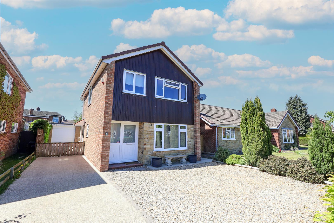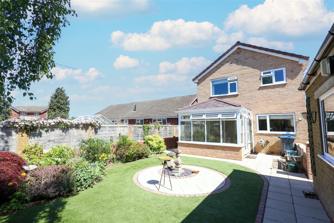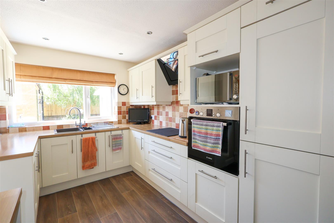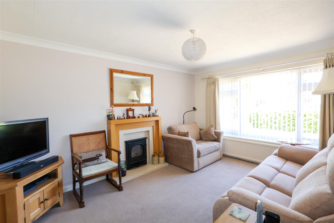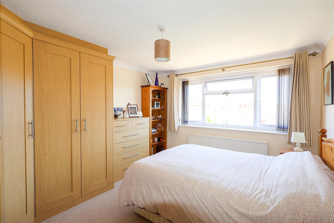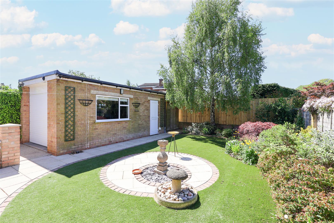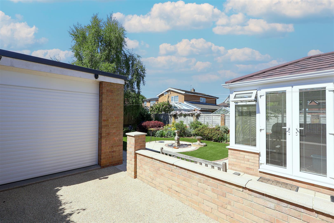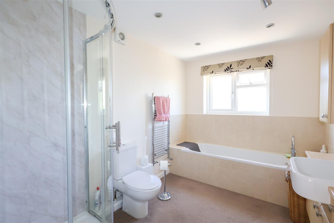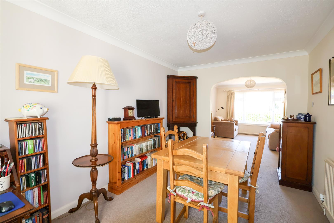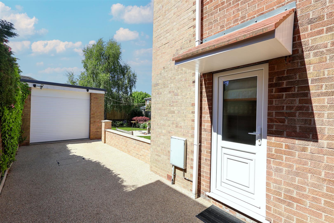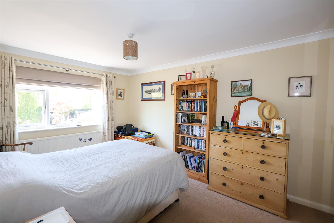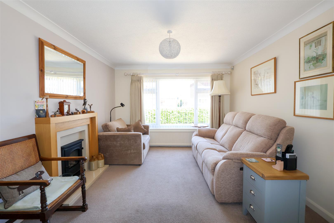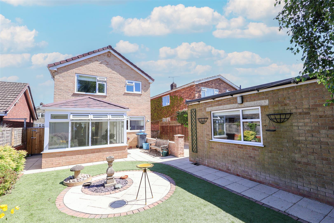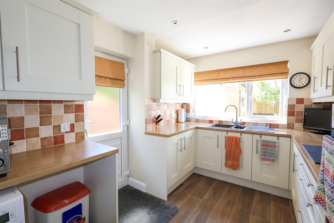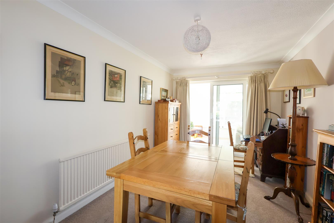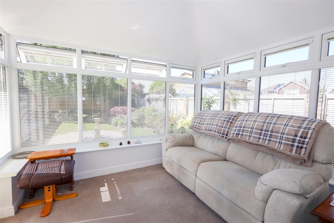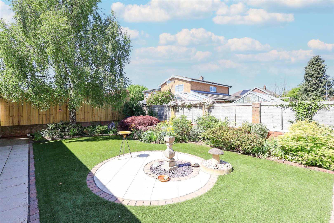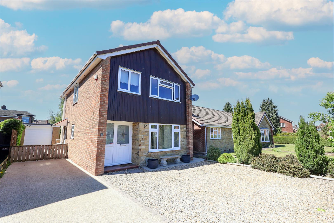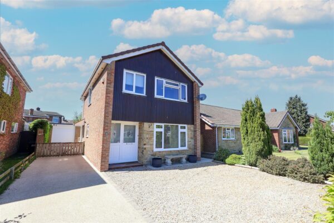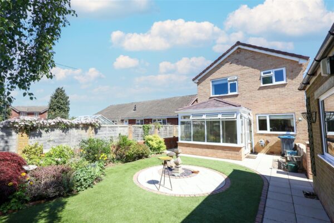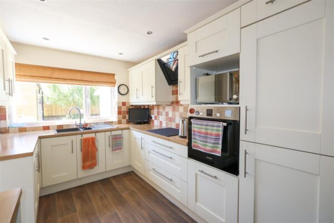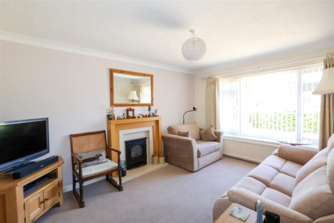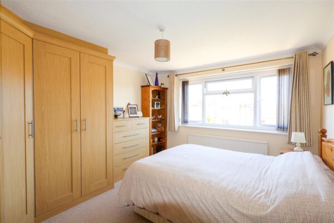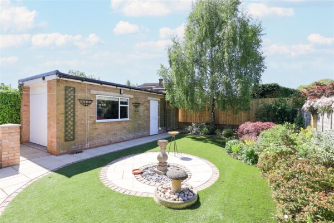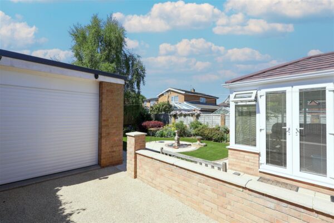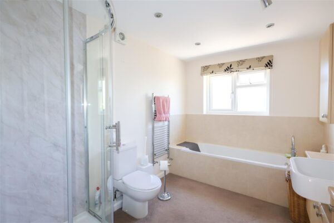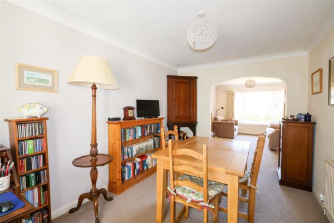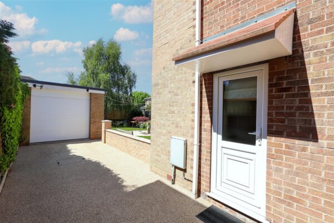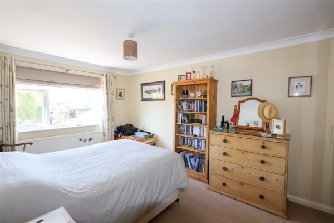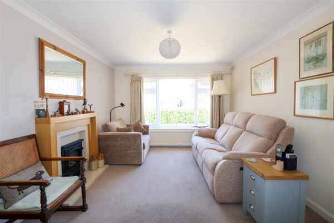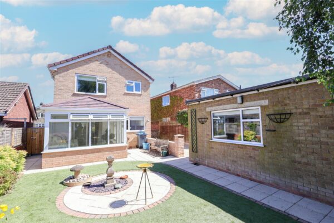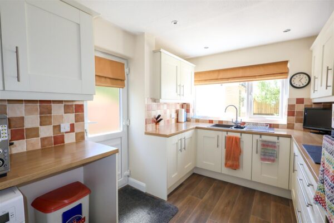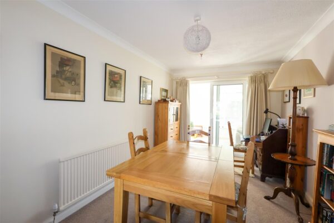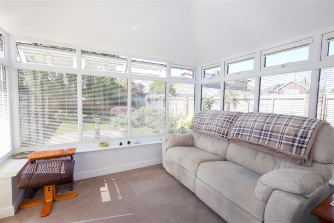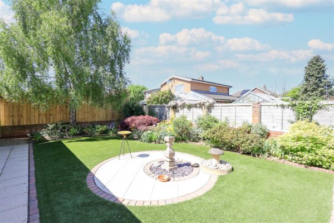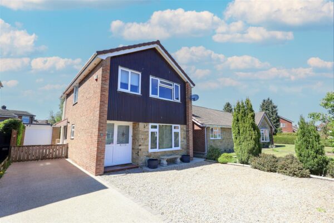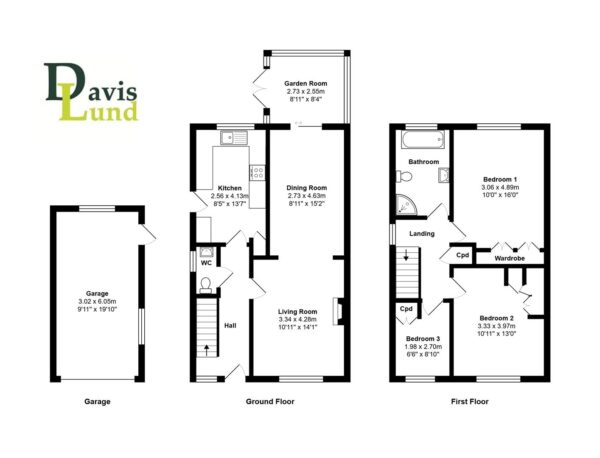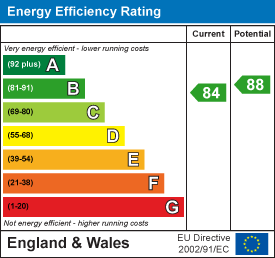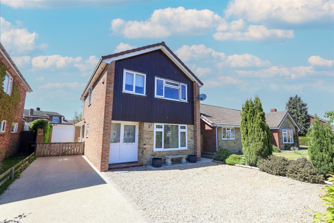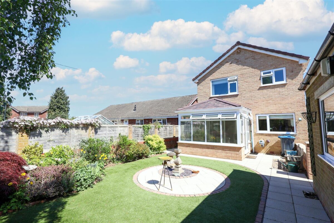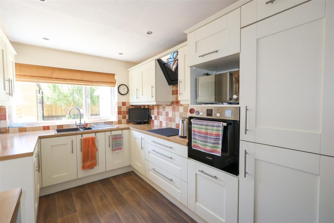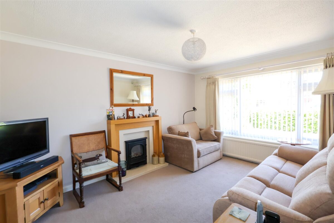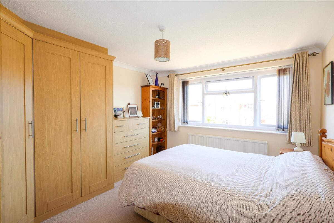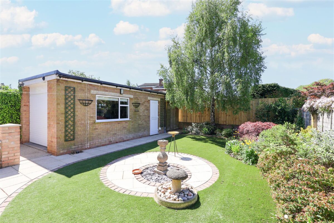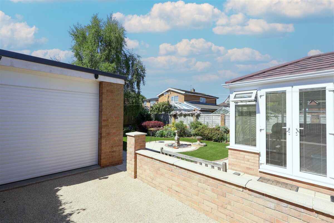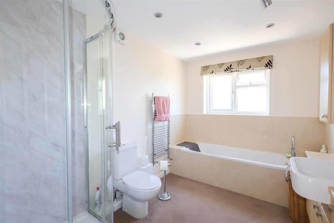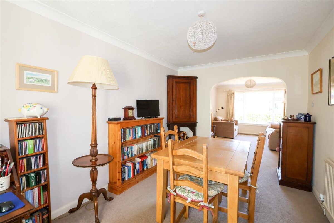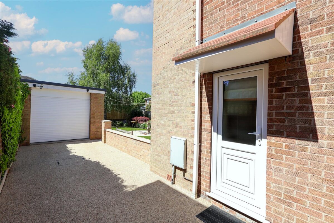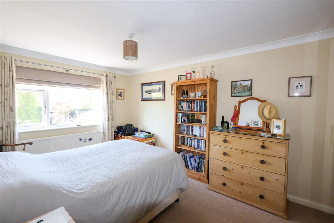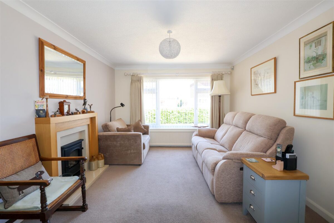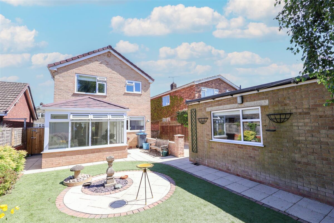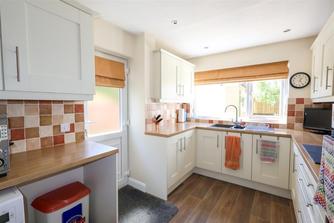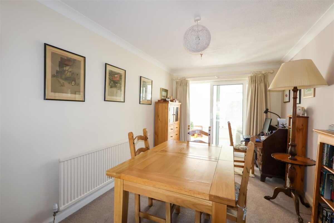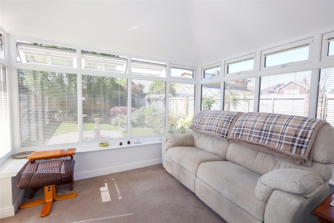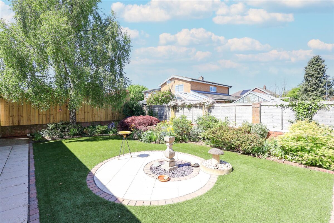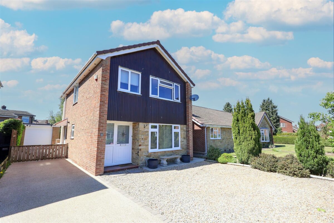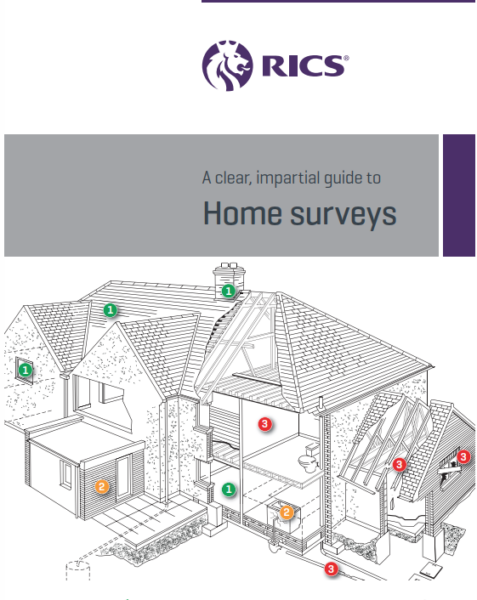Ripon Way, Carlton Miniott
Carlton Miniott
£345,000 Guide Price
Summary
A lovely, detached family home, offering a spacious extended interior and delightful landscaped rear garden. The property offers a fantastic setting, situated in the highly sought after village of Carlton Miniott.The house reveals an immaculate interior which is ready for immediate occupancy, with neutral décor and generous proportions throughout. The house has undergone a two-storey rear extension and a garden room has also been added, fitted with a lightweight solid roof, for comfortable all year-round use.
Details
The house is well placed for Thirsk’s shops and amenities, with two supermarkets available close by and being a flat walk from the centre of Thirsk. Network links are readily available, including Thirsk train station close by and ease of access to the A1 and A19, whilst the house is also ideally placed for countryside walks and Thirsk Racecourse.
On the ground floor the main entrance door leads into the good size entrance hall, with stairs rising to the first floor, under stairs storage and the cloakroom/WC. The spacious living room comes fitted with a fireplace and gas fire, whilst the accommodation flows open plan into the dining room, through an archway. The garden room beyond offers a lovely relaxing space, fitted with double doors and enjoying views over the rear garden. The kitchen comes fitted with a range of modern quality units and integrated appliances, whilst the side access door conveniently leads to the driveway. There is no doubt the opportunity to adjust the layout to create a kitchen/diner, should the new owner(s) wish and subject to necessary consents and building permissions. To the first floor there is a landing with loft access and a storage cupboard, two generous double bedrooms with fitted wardrobes and a further single third bedroom, again offering fitted storage. The large bathroom completes the upstairs layout, part tiled and fitted with a modern white suite, including a bath and separate shower.
Externally there is an extensive resin driveway to the front of the house, providing parking for numerous vehicles and leading to the detached single garage, which comes fitted with a remote controlled electric door. The low maintenance gravelled front garden also offers additional parking. Gated access is available to the lovely enclosed rear garden, attracting a lot of sunshine and again designed with ease of maintenance in mind, including an artificial lawn. The landscaped garden comes stocked with an array of shrubs and plants, also benefitting from an extensive patio and further shed storage.
An internal inspection is required to appreciate the space available, whilst the property also offers an energy efficient home, not least aided by the fitted solar panels, which even offer an annual return tariff.
This property is in council tax band D.
