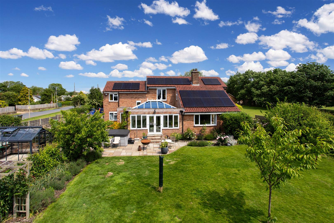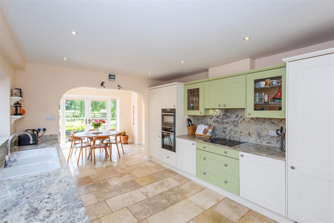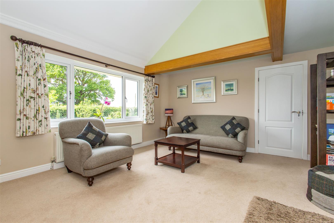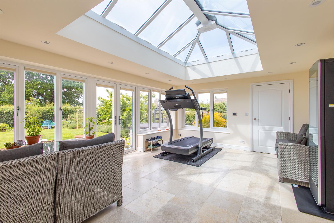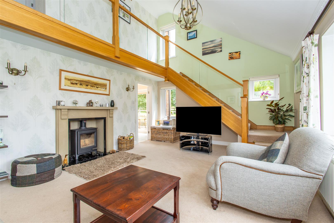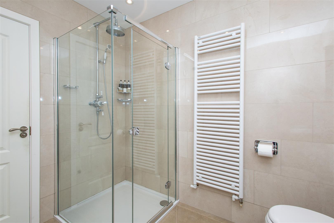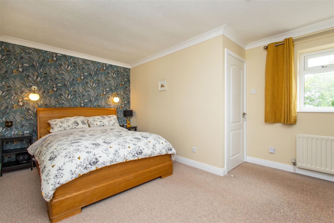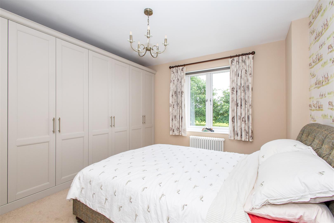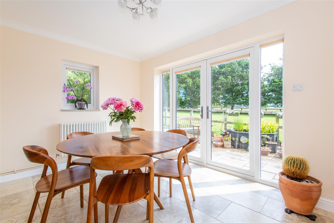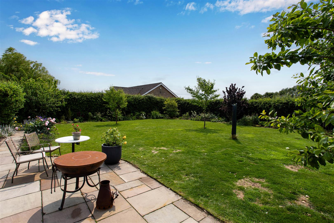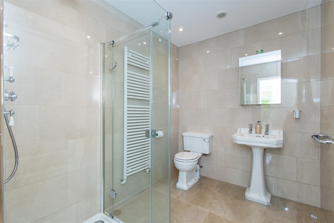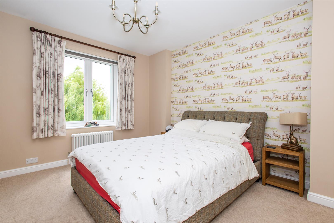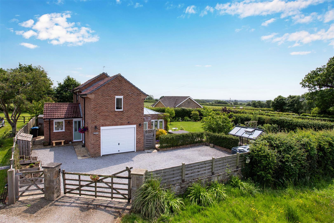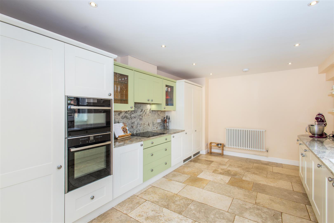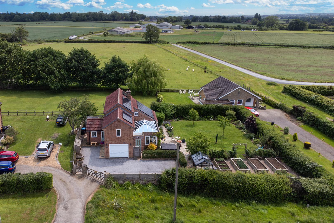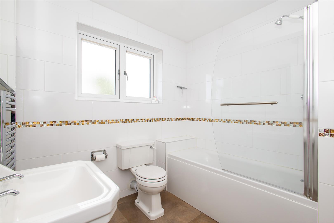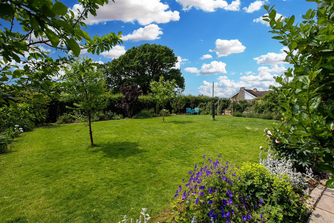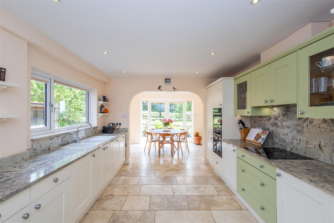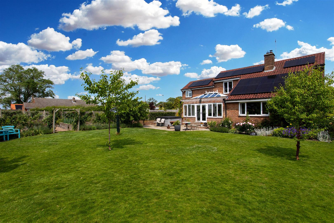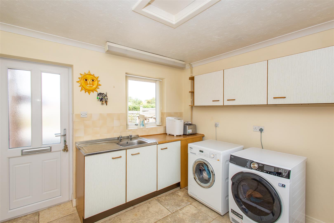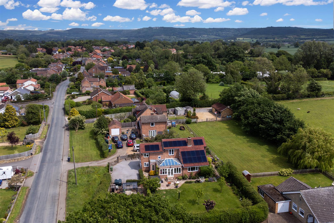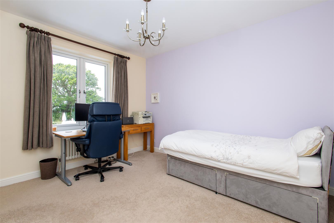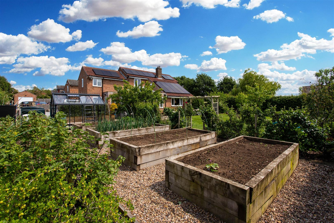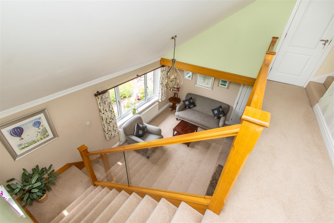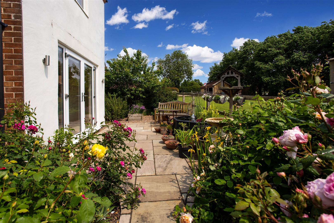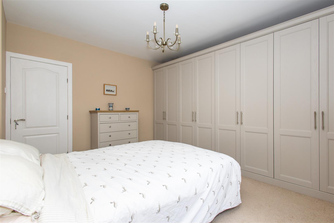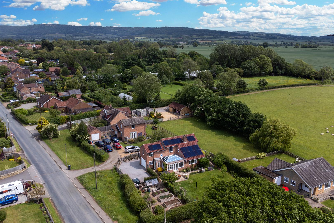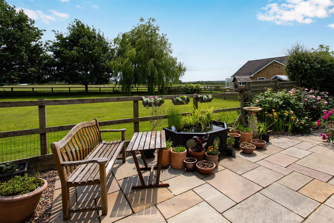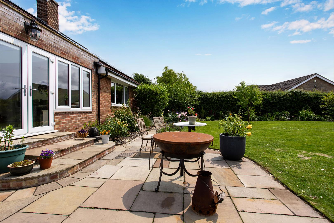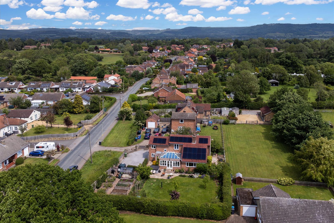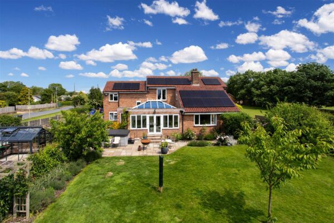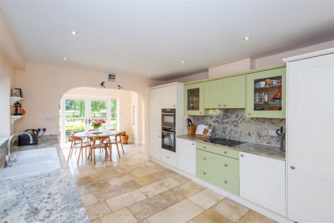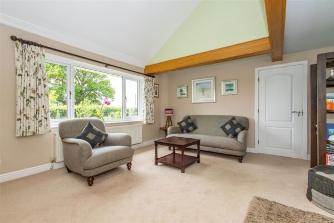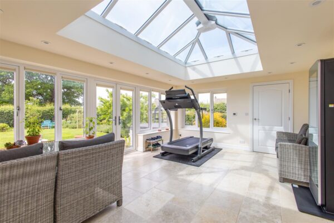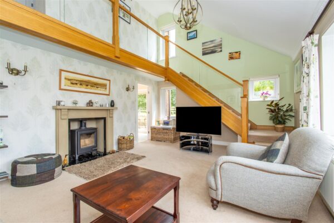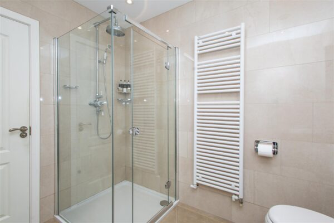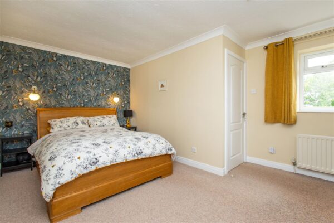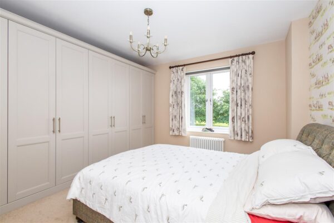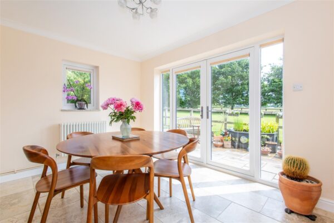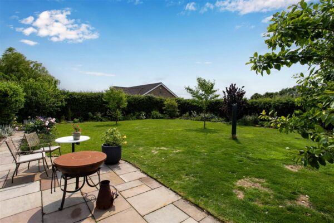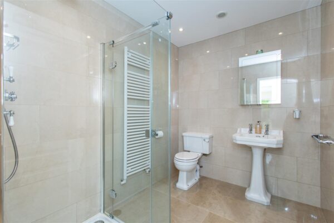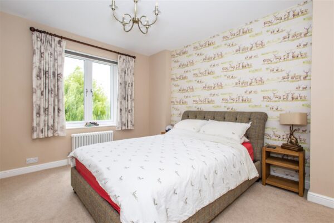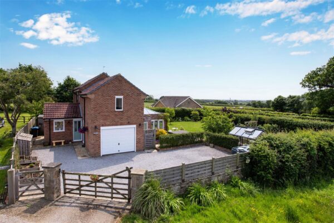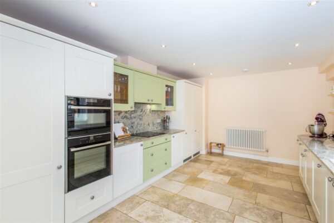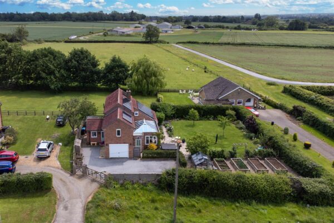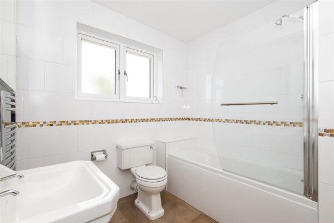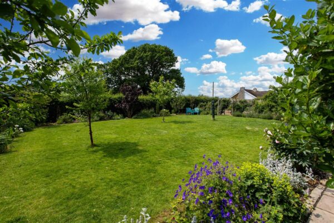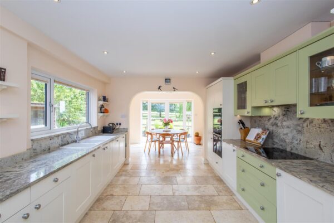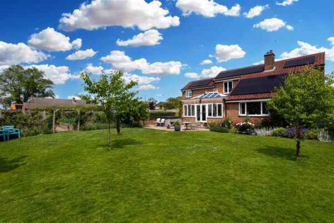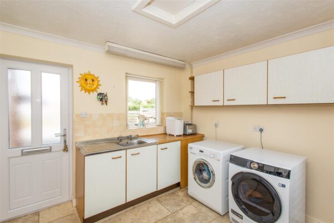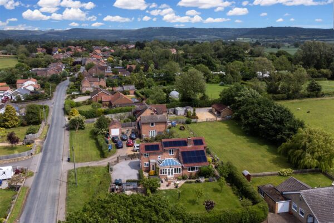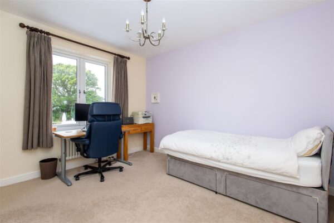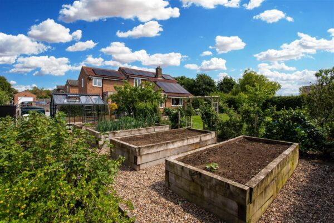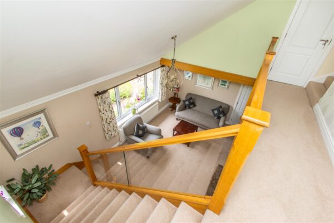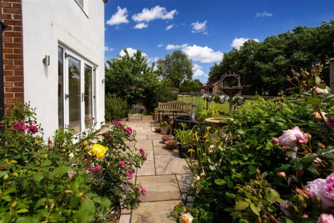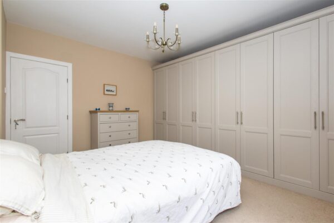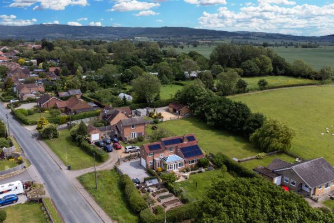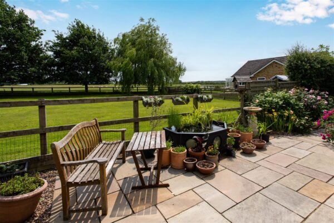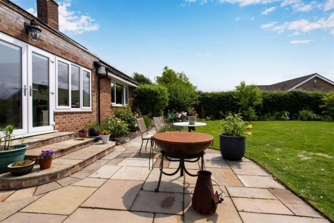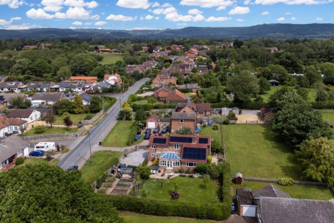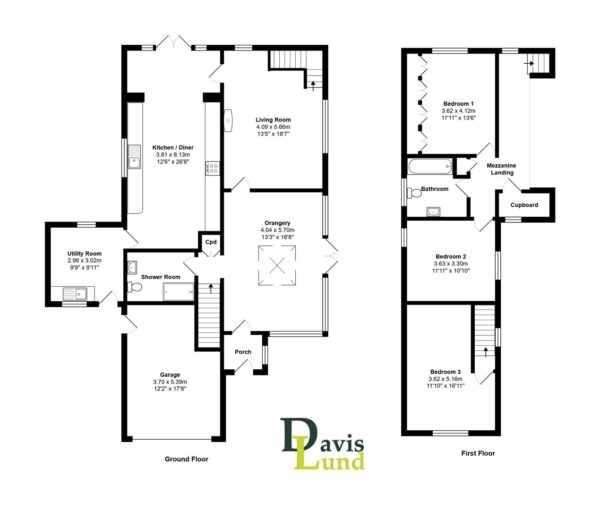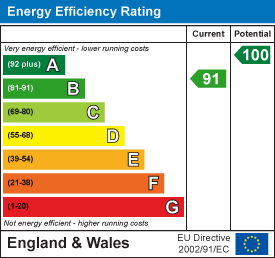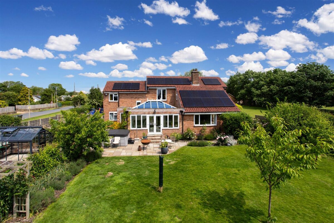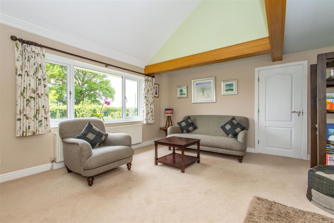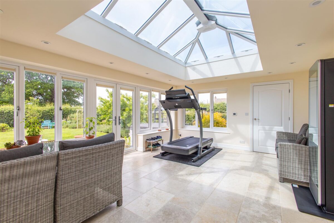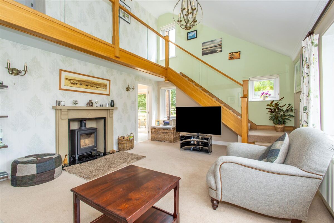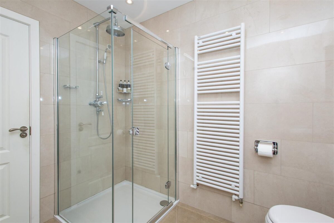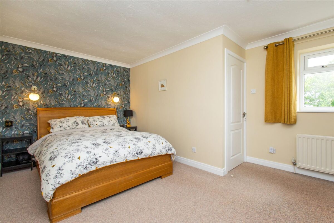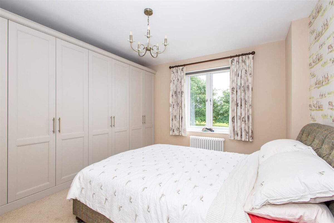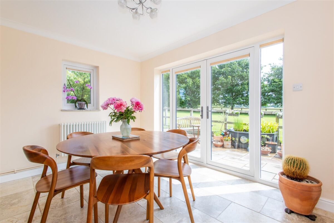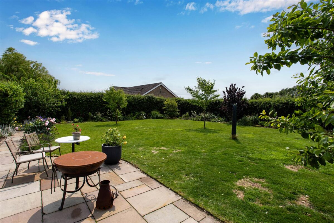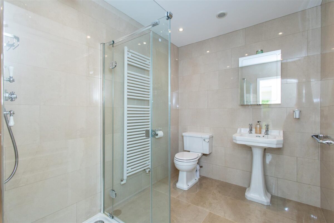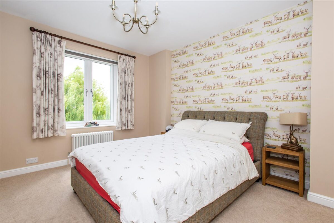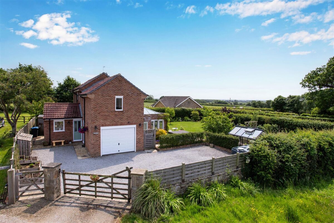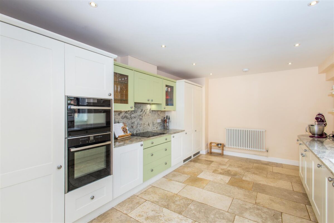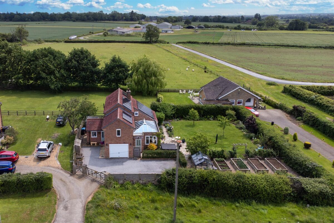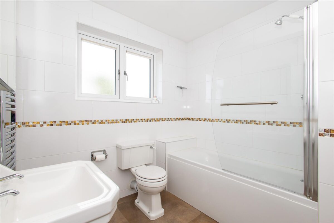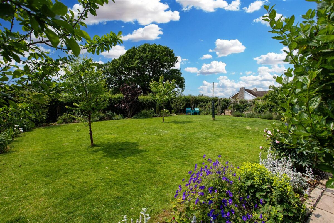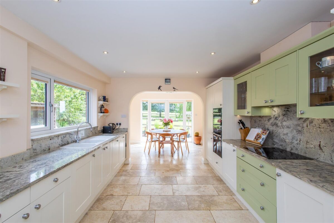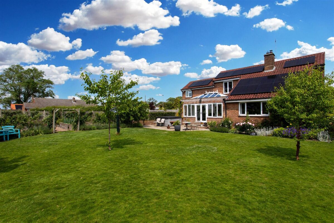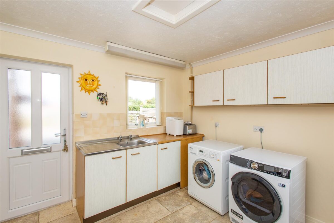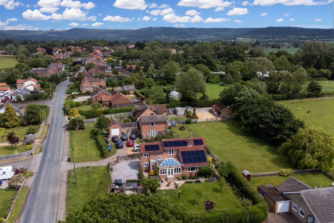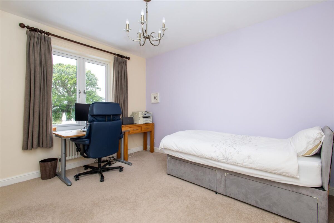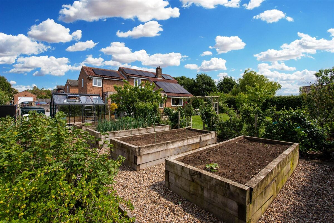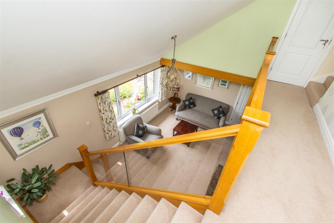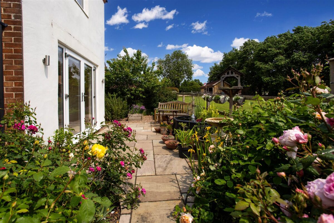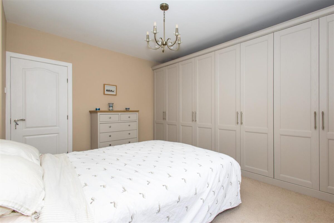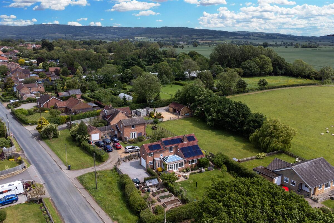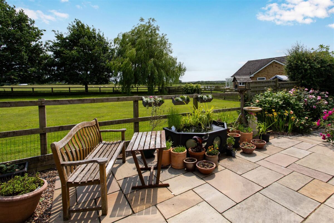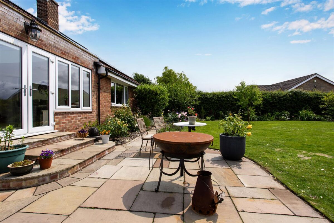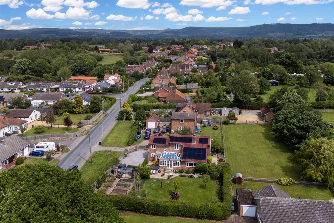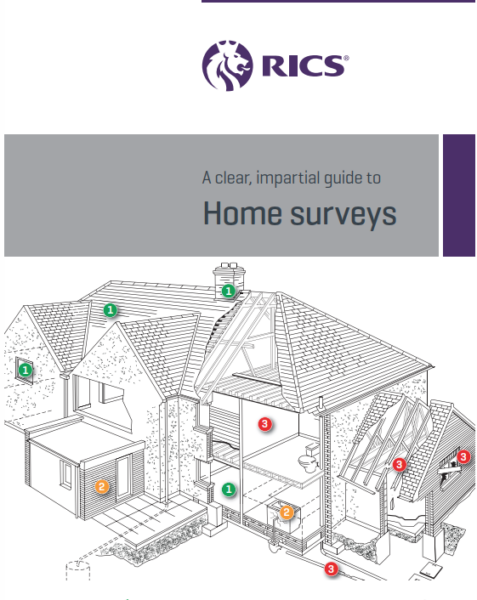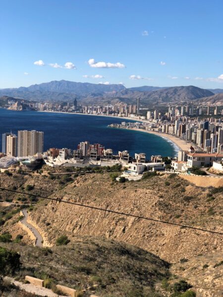Bagby, Thirsk
Bagby
£575,000 Guide Price
Property features
- SUBSTANTIAL DETACHED HOME
- BEAUTIFUL EXPANSIVE INTERIORS
- LOVELY LANDSCAPED GARDENS
- SOUGHT AFTER VILLAGE SETTING
- STUNNING COUNTRYSIDE VIEWS
- SOLAR PANELS AND BATTERY STORAGE
- GARAGE AND DRIVEWAY PARKING
- QUALITY FINISH THROUGHOUT
Summary
A substantial and extremely spacious detached home offering versatile accommodation across two floors, set in a lovely rural location with stunning countryside views – all within the highly sought-after village of Bagby.Far from your average three-bedroom house, this property has been substantially extended over the years to provide generous living spaces and a flexible layout, extending to approximately 1,700 square feet in total. The interior feels light and airy throughout and offers clear annexe potential thanks to a separate entrance – enhancing the home’s versatility.
Details
The property has been fully renovated and significantly improved in recent years. Solar panels and battery storage have been installed, making this an energy-efficient and cost-effective home to run.
Located just four miles from Thirsk, the village of Bagby offers a peaceful rural lifestyle with convenient access to a wide range of amenities. The village itself features a highly regarded pub and is surrounded by beautiful countryside walks, including the iconic White Horse of Kilburn nearby. Excellent transport links via the A19, A1, and Thirsk train station make the property ideal for commuters.
Entry is via a tiled utility room, which is well-equipped and leads into a spacious open-plan kitchen/diner. This room benefits from a double aspect and a tiled floor that continues from the utility room. French doors open out to the garden from the dining area. The kitchen is fitted with an extensive range of modern units and integrated appliances. The living room is a standout feature, boasting a vaulted ceiling, galleried landing, and a wood-burning stove – creating a warm and impressive space. A tiled orangery adds another generously sized living area, bathed in natural light and providing seamless access to the garden. Also on the ground floor are an entrance porch, inner hallway with storage, a stylish fully tiled shower room, and stairs leading to one of the three double bedrooms.
A second staircase from the living room leads to the galleried landing and a store room, along with two further well-proportioned bedrooms – one with fitted wardrobes. The fully tiled house bathroom is fitted with a modern white suite, including a bath with glazed screen and shower over.
The property benefits from gated access to a gravelled driveway with parking for several vehicles, as well as an integral garage that houses the solar battery storage. The house sits on a generous and private plot, surrounded by well-maintained lawned gardens with mature planting, multiple seating areas, a greenhouse, and raised vegetable planters – perfect for enjoying the sun and countryside views throughout the day. High hedge boundaries ensure privacy.
This property is in council tax band E.
