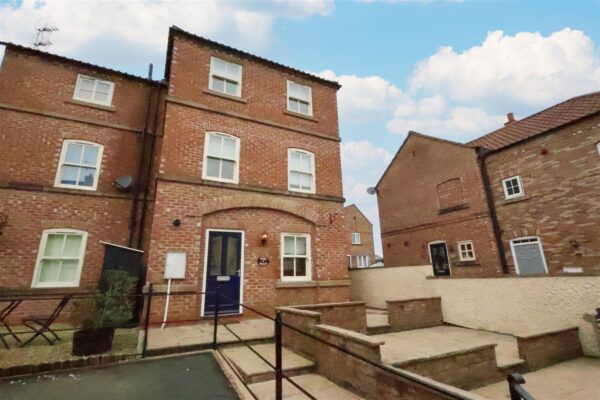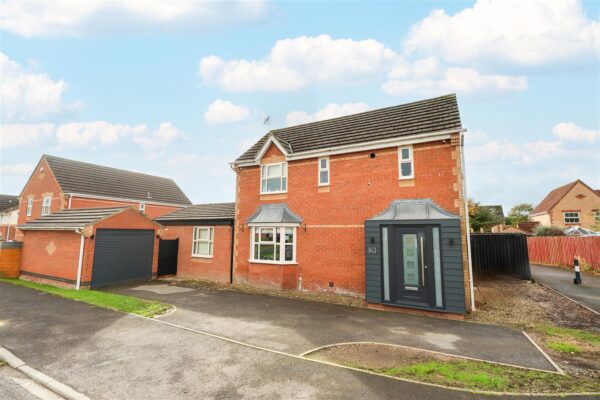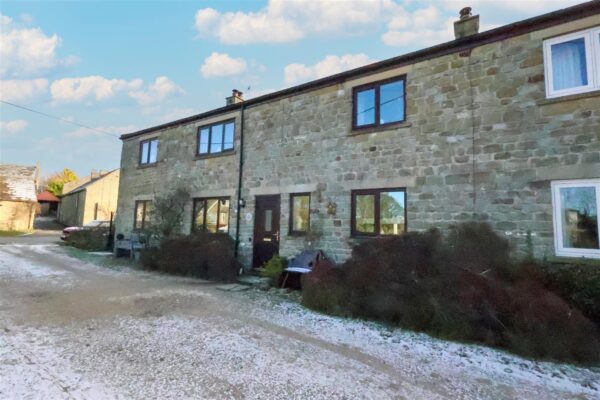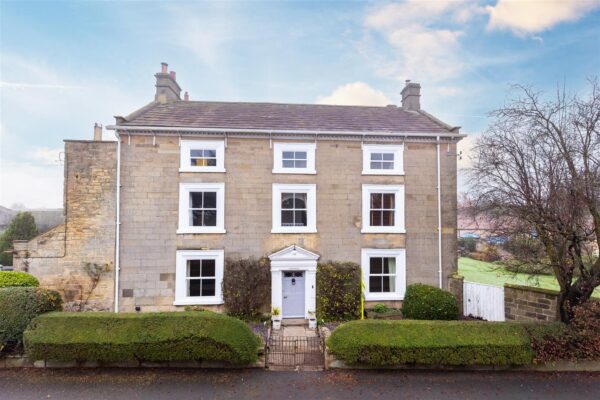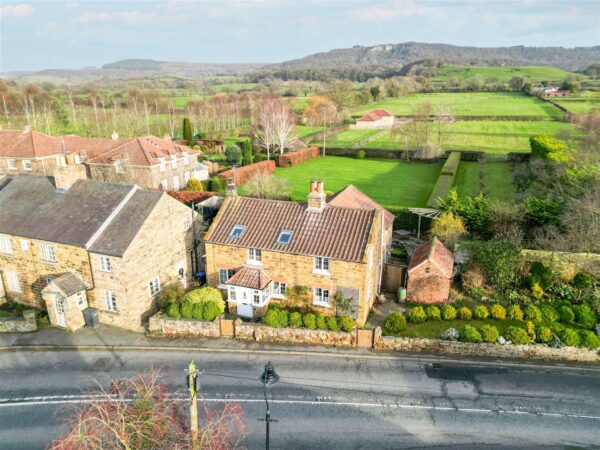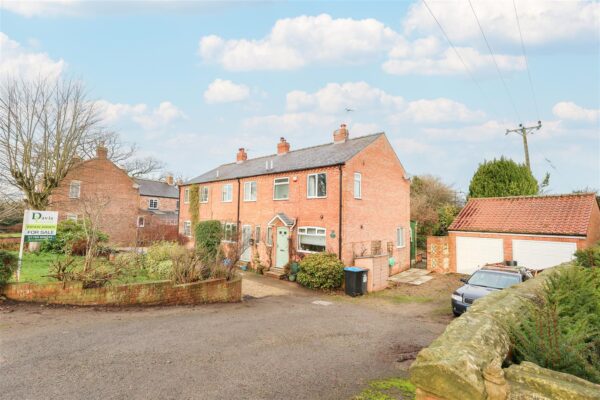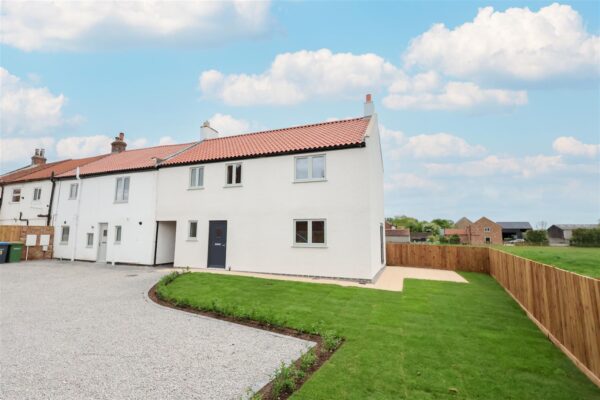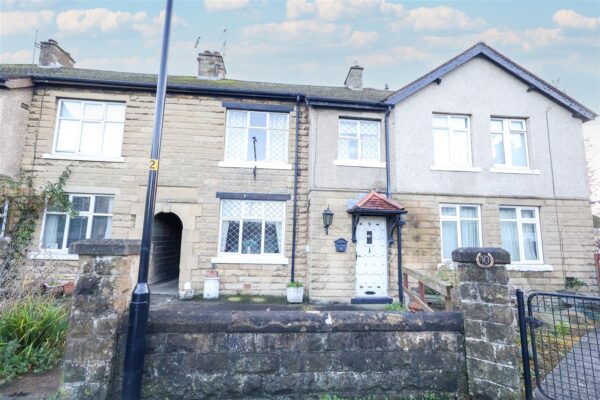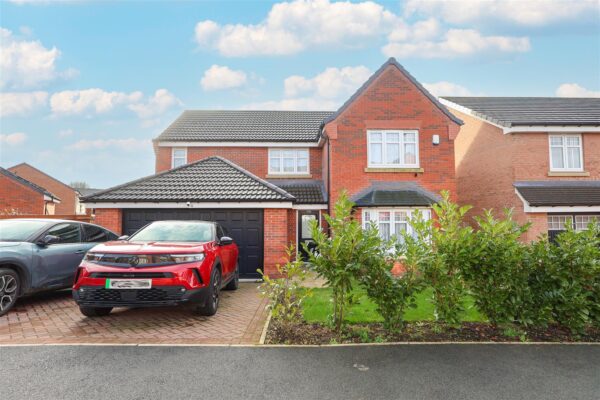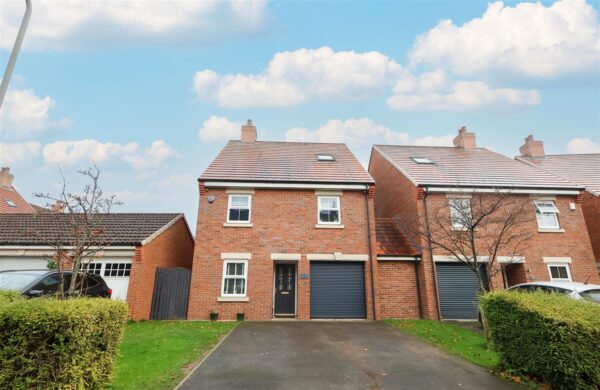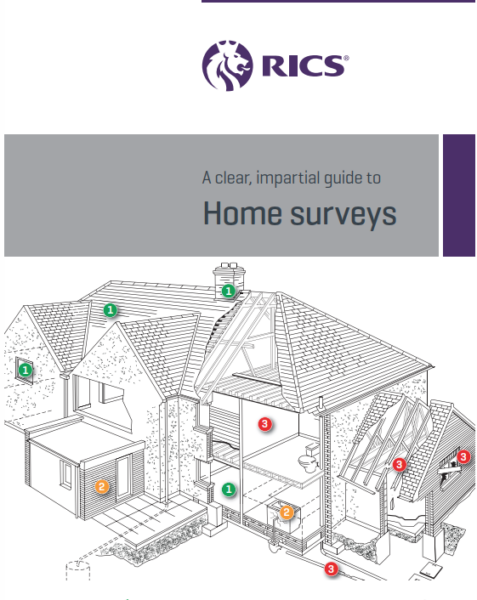A newly constructed end-terraced house, nearing completion and revealing a well-planned and spacious interior, whilst being located in the highly sought after village of South Kilvington.
The property offers a fantastic setting, tucked away from the road and backing onto fields and providing a lovely outlook. The layout reveals two good size bedrooms and a study, which is large enough to potentially be used as a small third bedroom. The layout is sure to suit a range of potential purchasers, seeking village life and a turnkey property.
Located approximately a mile from Thirsk, South Kilvington is well served, with a primary school, church and public house. The property is also ideally placed for road networks, including the A19 and A1(M), whilst Thirsk train station is also available close by.
On the ground floor there is an entrance hall, with stairs rising to the first floor, understairs storage and access into cloakroom/WC. There is a living room and a fantastic open plan kitchen/diner/family room, with patio doors leading the garden and enjoying lovely views. To the first floor there is a landing with fitted storage, main bedroom with ensuite shower room, a further double bedroom, study and the house bathroom. The property is double glazed and gas central heating will be fitted.
Externally there is gravelled allocated parking to the front of the house, along with a lawned garden and private patio entertainment area, which proves a sun trap and makes the most of the views over the adjoining paddock.
If purchased at this stage of build, there is the option to have input on the finish and décor, including the kitchen and tiling, whilst this delightful new home is also offered with a new build warranty in place. An early viewing is advised, on this no doubt highly desirable property.
