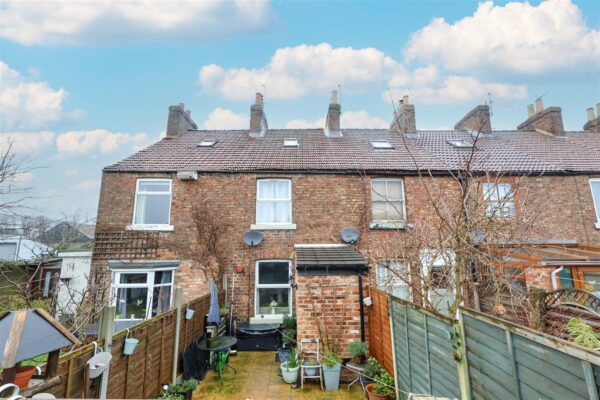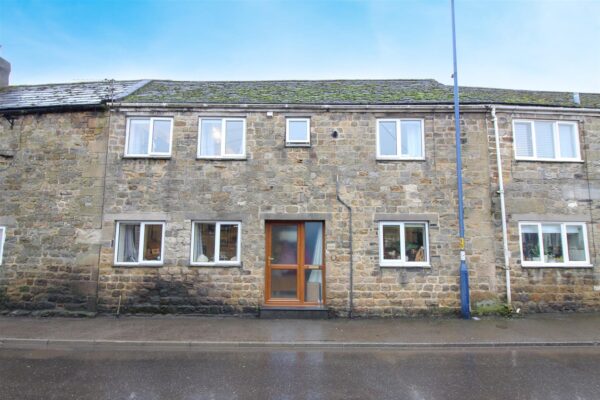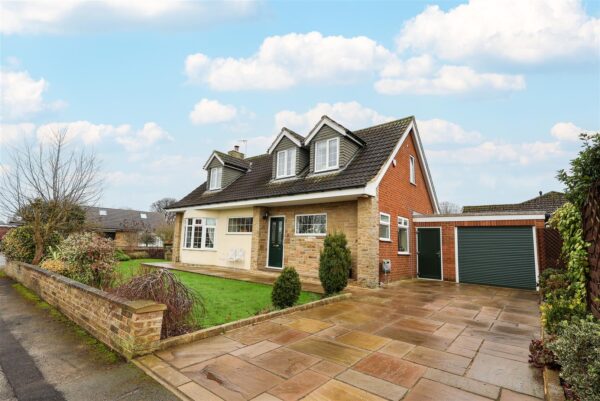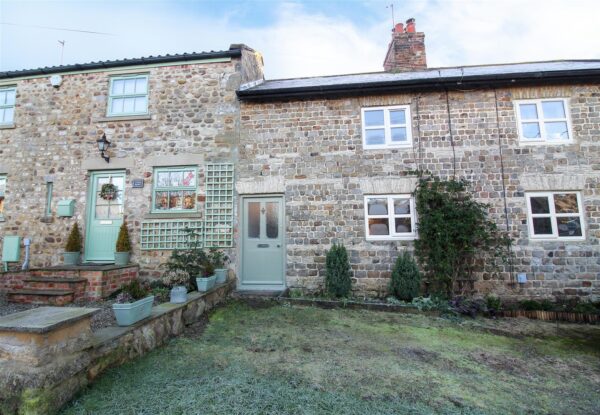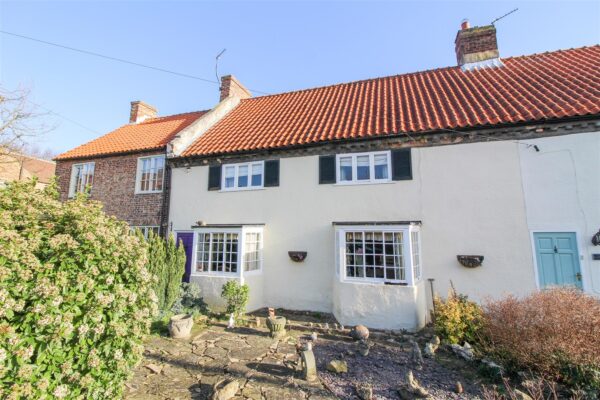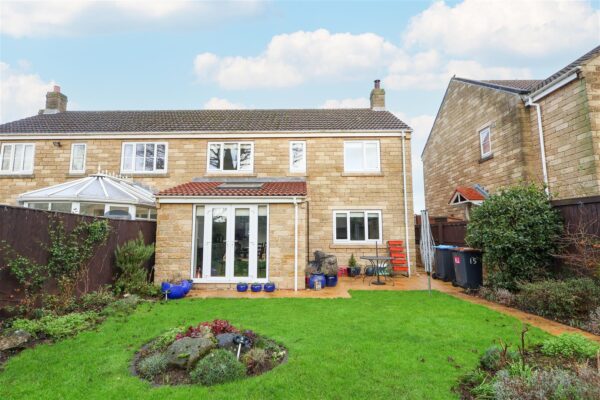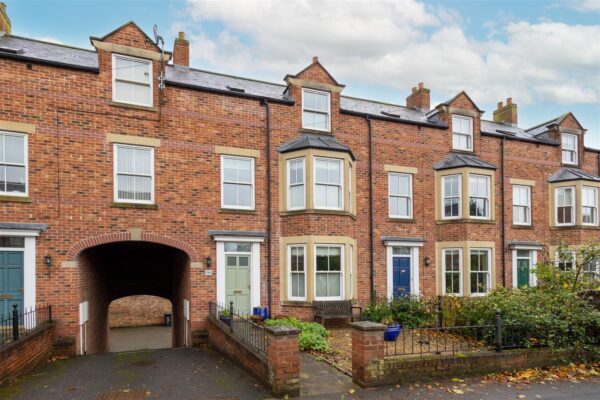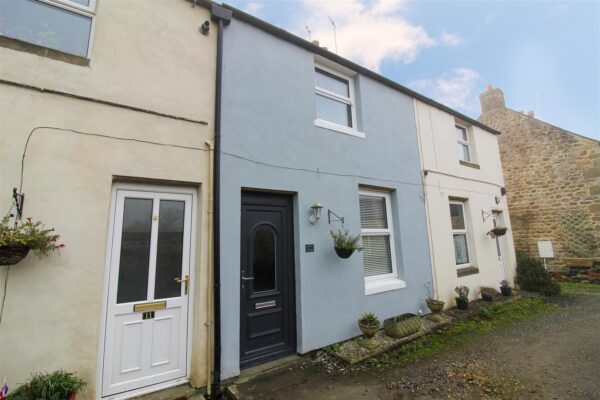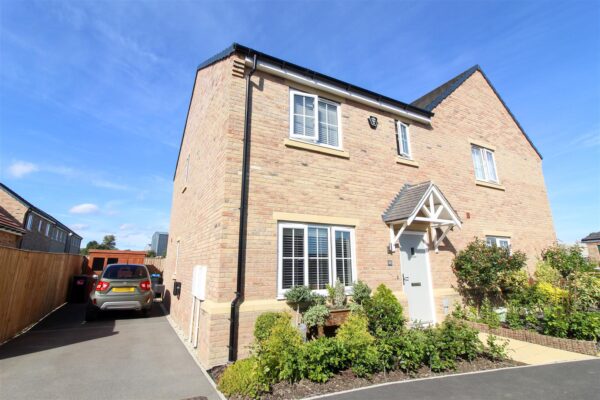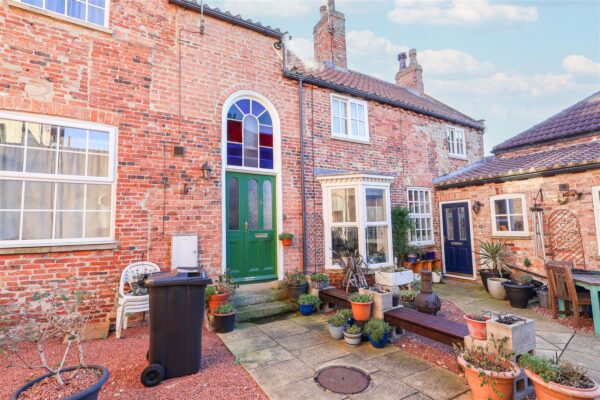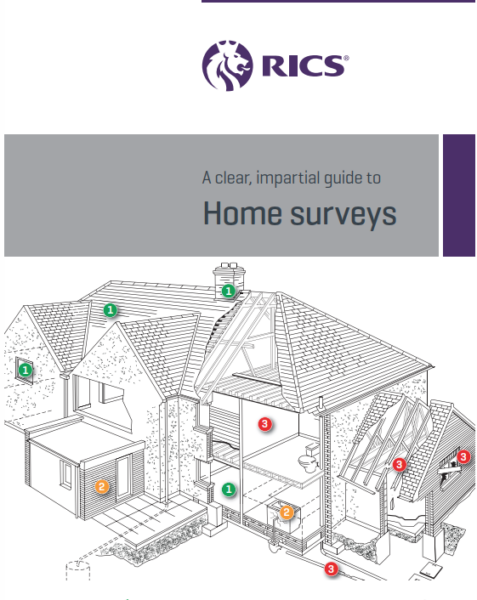A charming three bedroom cottage, full of character and offering many period features, not least some fabulous exposed beams and a lovely fireplace to the main living room.
The Grade II listed former public house reveals a spacious interior and it offers endless scope to reconfigure the layout, or even split the house, subject to necessary consents. The cottage does now require modernisation, but it offers the increasingly rare opportunity for the new owner to renovate this relatively untouched cottage, to personal taste.
Topcliffe itself offers a number of amenities (including a public house, church, village hall and post office/general store) and ease of access to both Ripon and Thirsk, whilst the property is also ideally placed for commuters, with quick access available to both the A1(M) and A19.
On the ground floor the main entrance door leads to a good size dining room, with stairs rising to the first floor. There is an open plan kitchen with a range of fitted units, cosy living room with feature fireplace and large bay window, plus a good size utility/boot room, providing handy storage and with access to the rear garden. To the first floor there is a landing, three double bedrooms (two with fitted storage) and the house bathroom, part tiled and fitted with a three piece suite.
Externally there is a low maintenance cottage garden to the front of the property, with a pathway leading to the front door. Access is available via the side street, to the enclosed rear garden, again being paved and designed for ease of maintenance.
Offered for sale with no onward chain, this lovely property is sure to prove an exciting project to the right buyer.
Agent note - Marketing photos used from 2023, property uninhabited since and condition may be reflected.
This property is in council tax band D.
