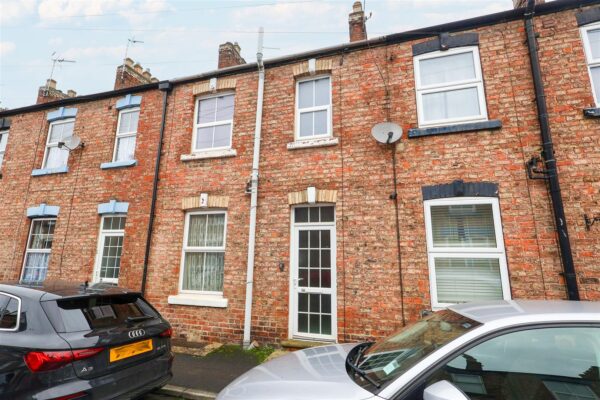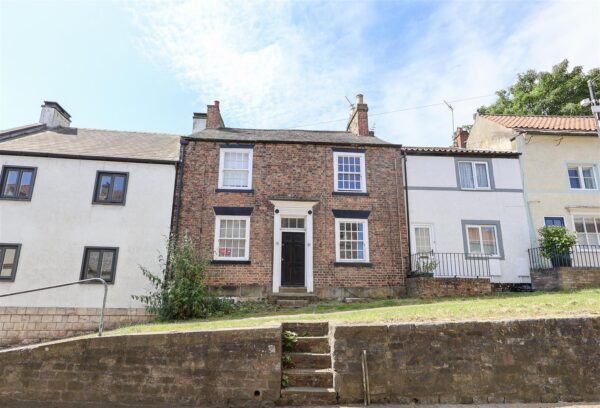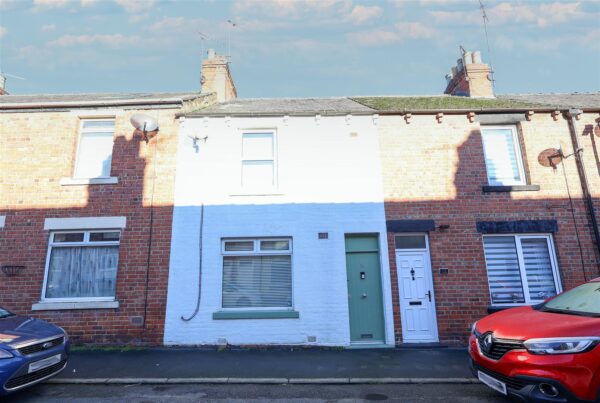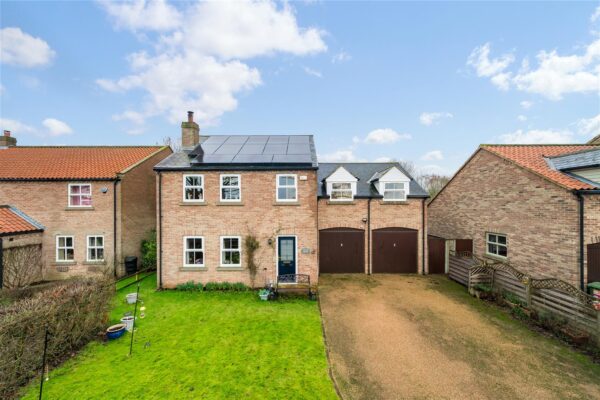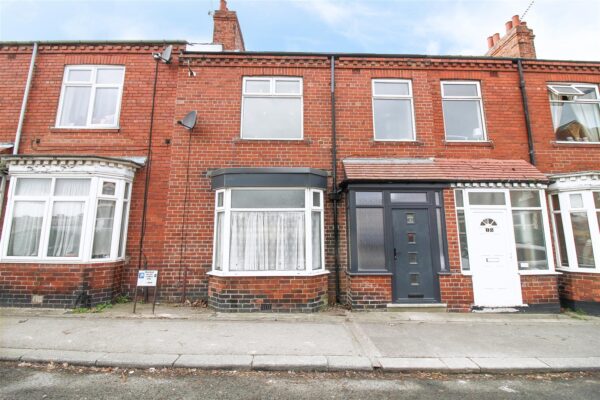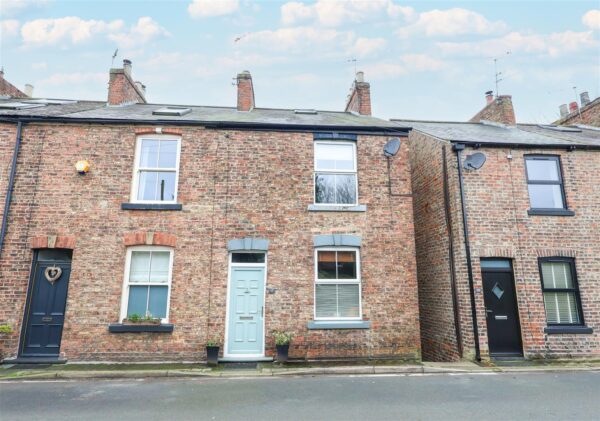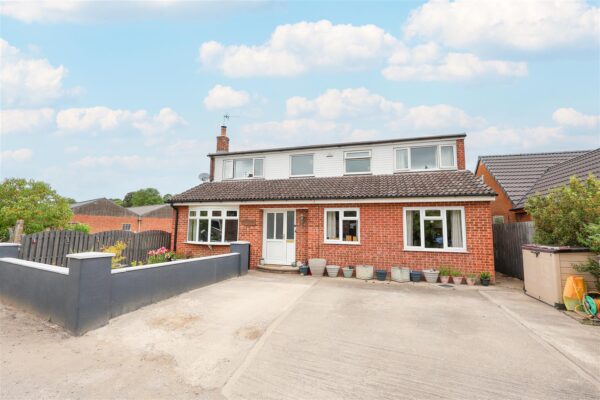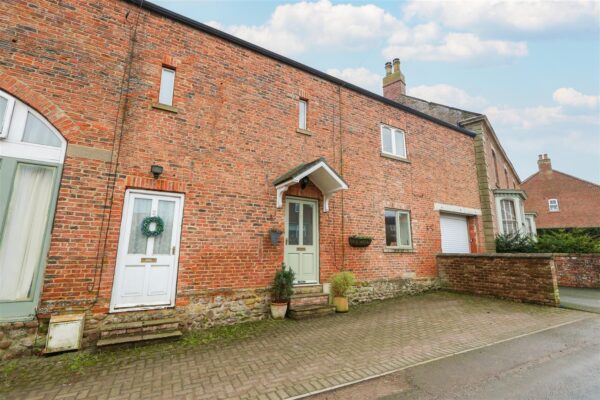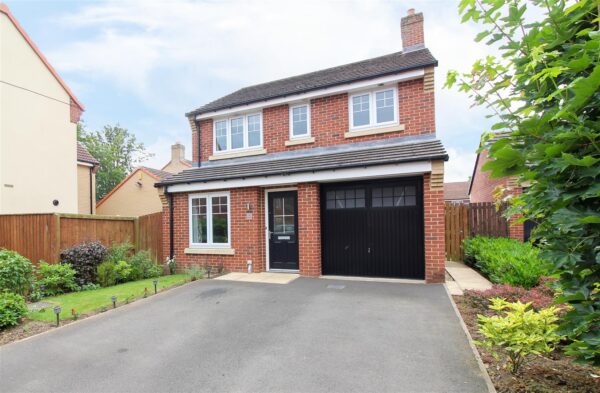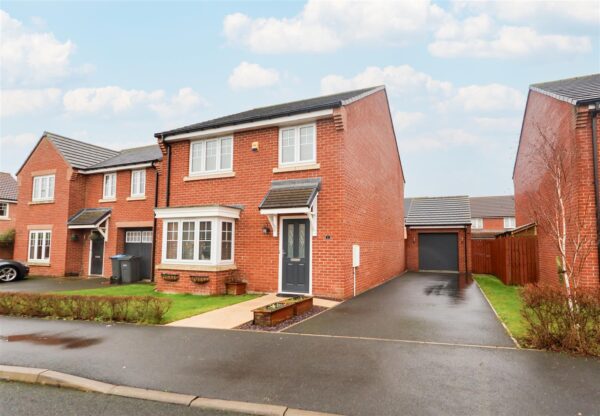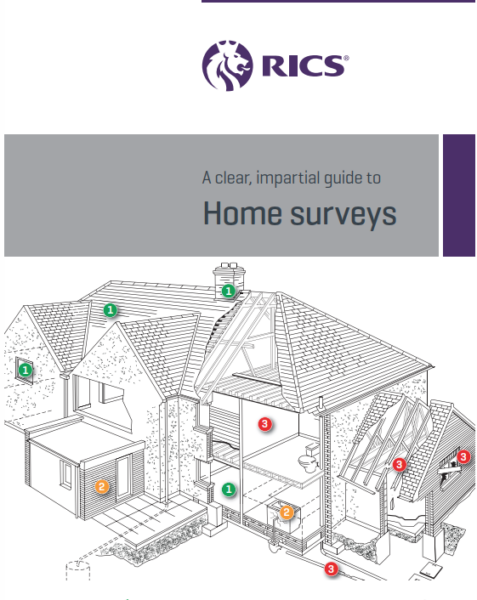Rayner Street, Ripon
A two-bedroom terraced property, revealing a spacious interior, plus cellar storage. The property now requires further renovation to transform into a comfortable home in a quiet location. The property has double glazed windows and external doors and the ‘first fix’ electrics have been completed. The property has potential to convert the loft into a large, useable space (subject to necessary planning and consents).
Situated close to the centre of Ripon, with amenities and restaurants just a few moments' walk away, the property is also ideally placed for Ripon’s new swimming baths and the 36-bus route. Riverside walks are readily available and is ideally situated within walking distance to Ripon’s renowned Grammar School. The property also offers ease of access to the A1(M), ideal for commuters traveling both North and South.
