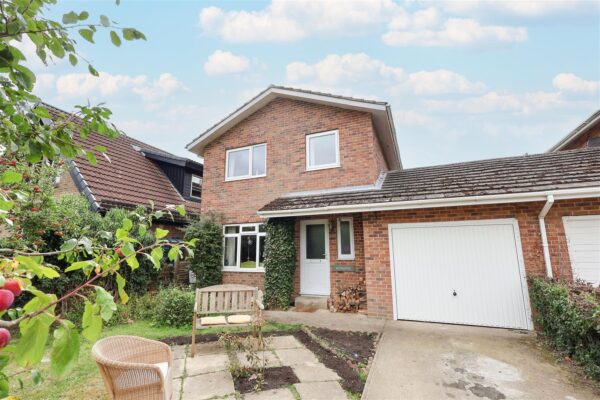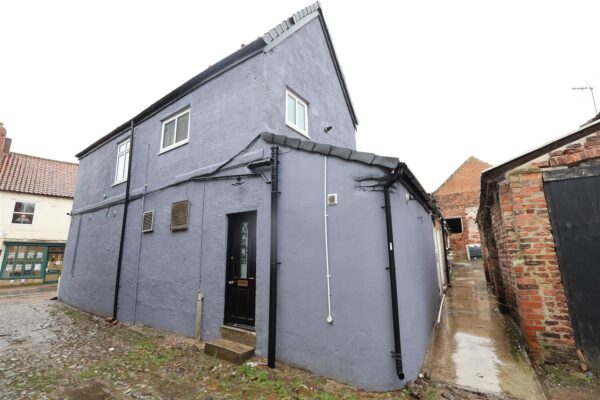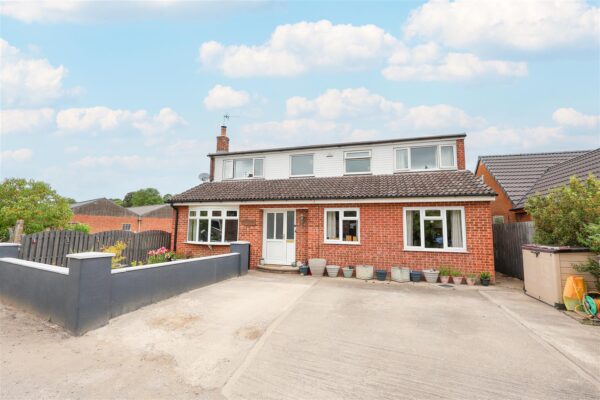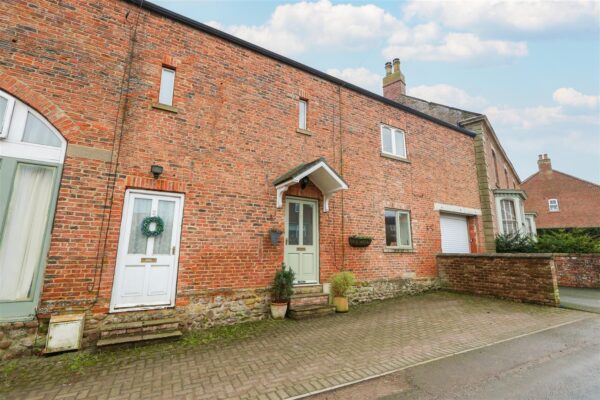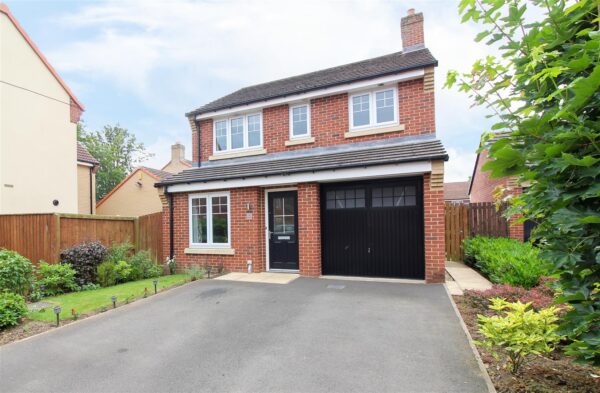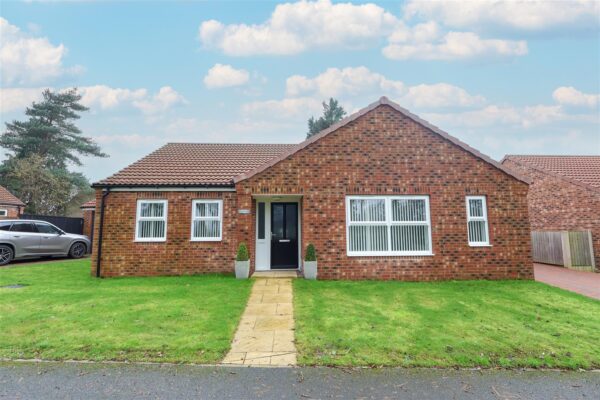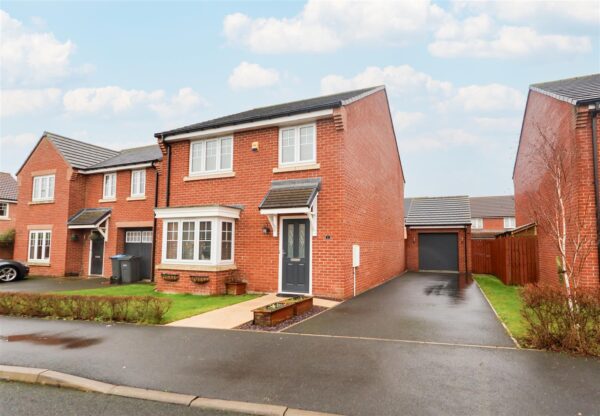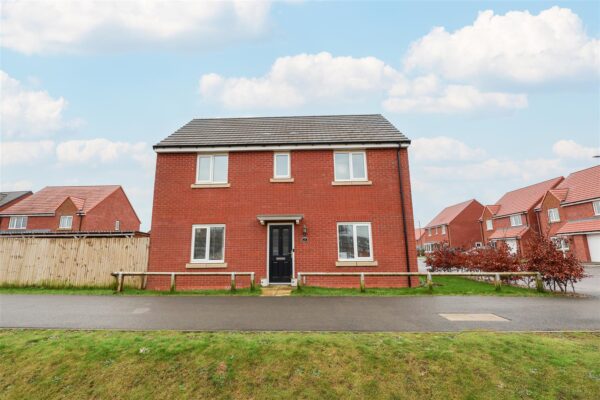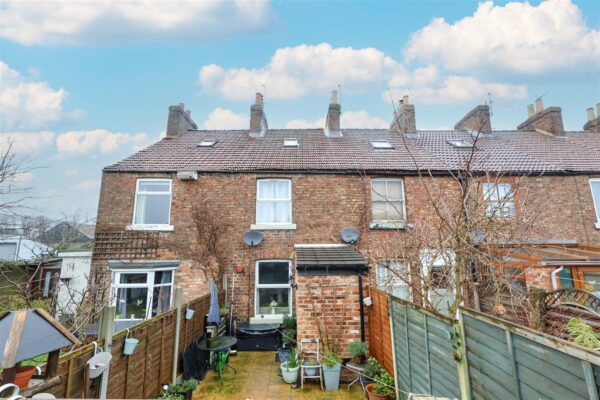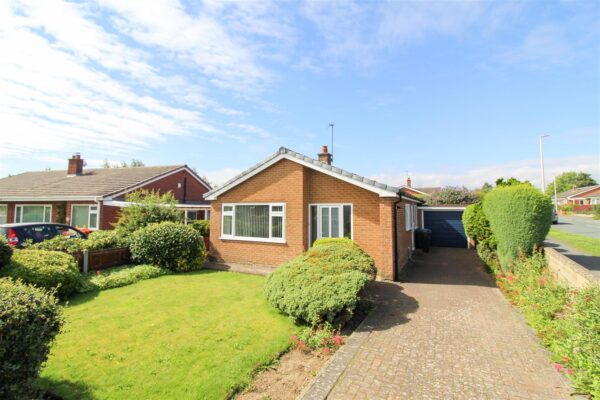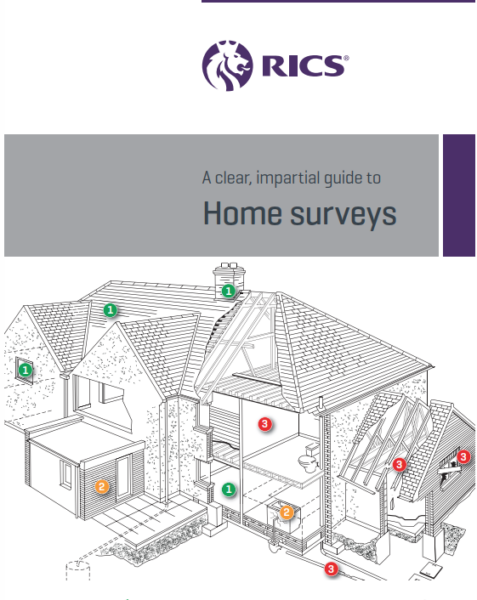Nestled away on a quiet road and enjoying a small cul-de-sac setting in the lovely village of Dalton, this immaculately presented, three bedroom detached bungalow reveals versatile accommodation and it is sure to appeal to a variety of purchasers.
Constructed in 2020, the property is situated on a small, private development, which looks out onto lovely countryside views. Beautifully finished and maintained, the property offers modern and spacious accommodation for the buyer, whilst the décor has been kept neutral, meaning the delightful home is a blank canvass for the new owner(s). The property is freehold with a resident management company in place who manage and maintain the private road and shared spaces. Fees are £600 annually.
Dalton itself offers ease of access to several neighbouring towns, including Thirsk and Ripon. Network links including the A1(M) and A19 are readily available, making the property ideally situated for commuters. Local amenities include a village hall, public house and children’s play area. The village also benefits from many local events and community groups.
