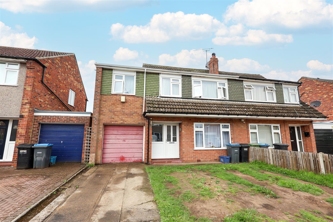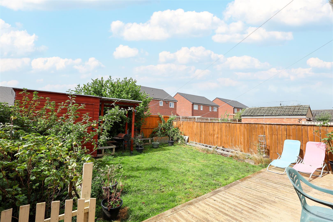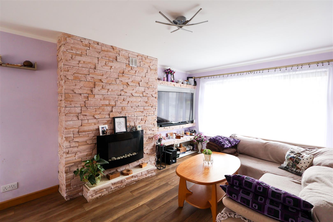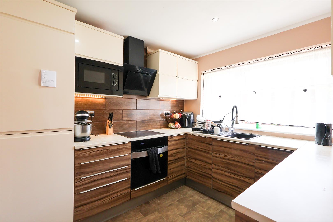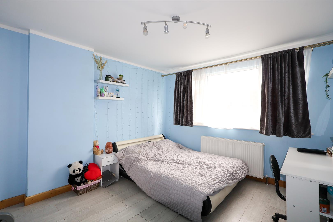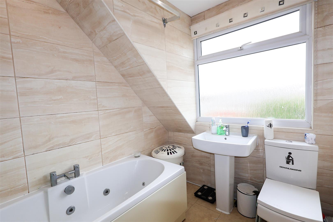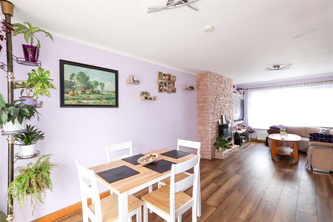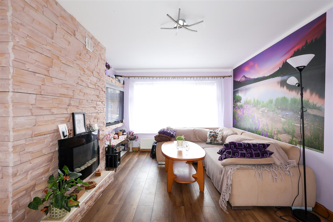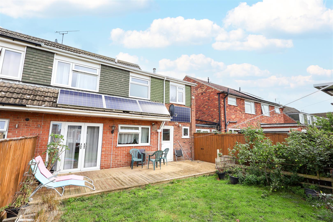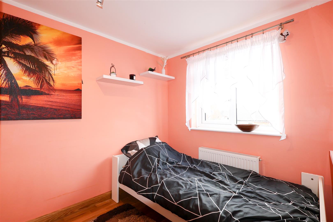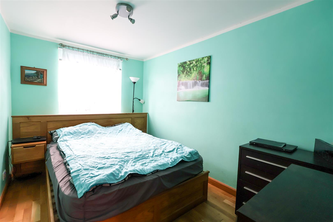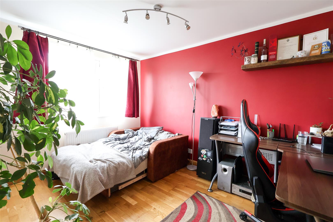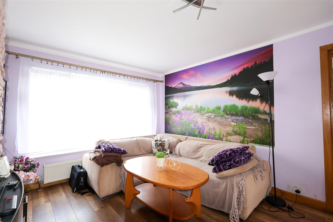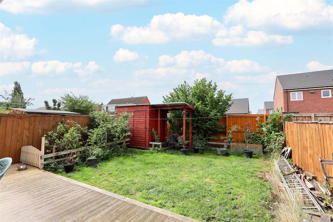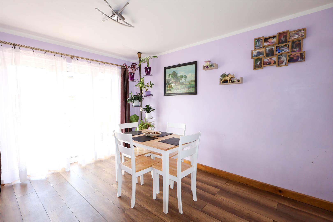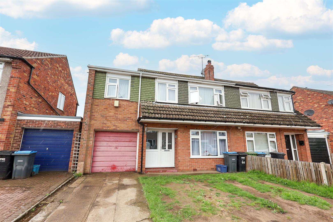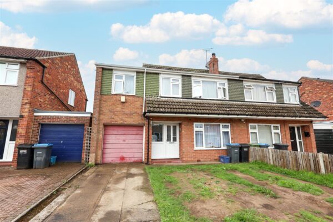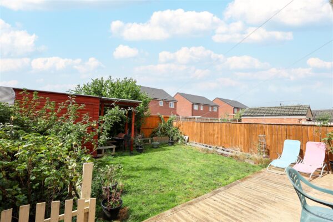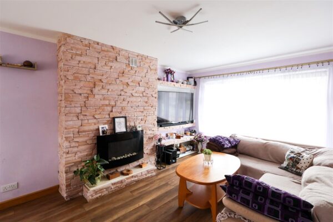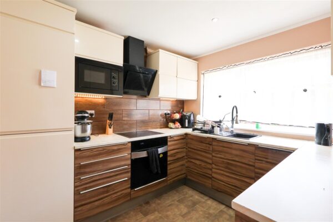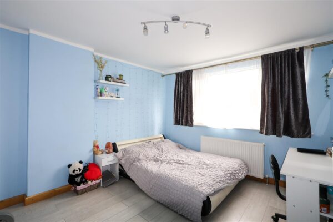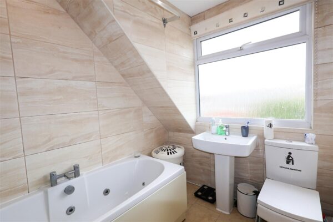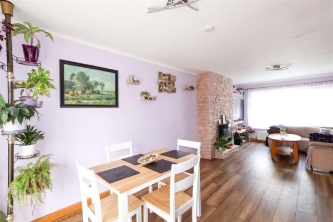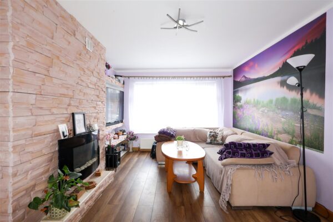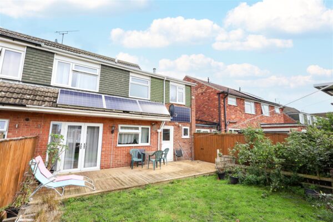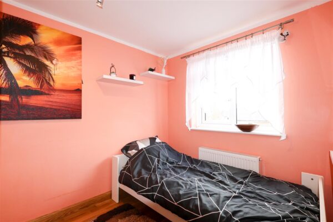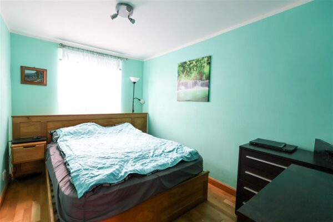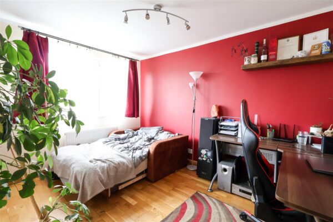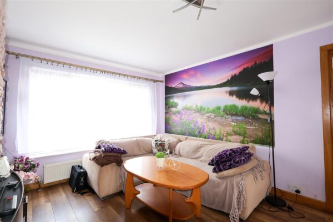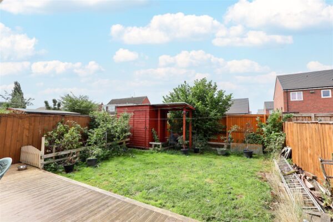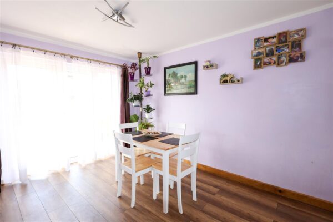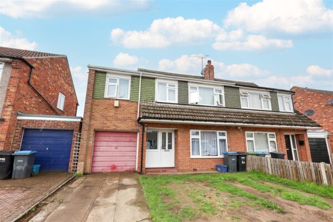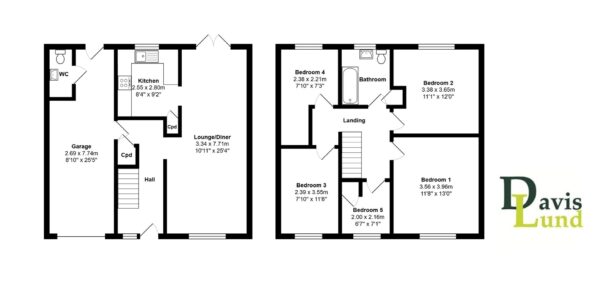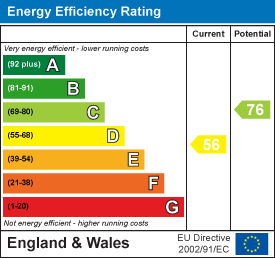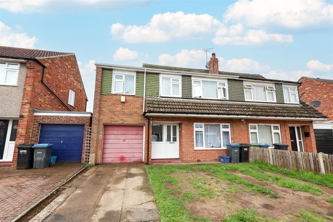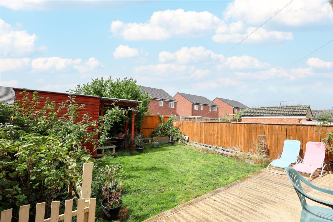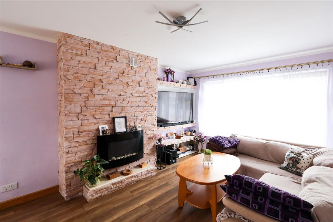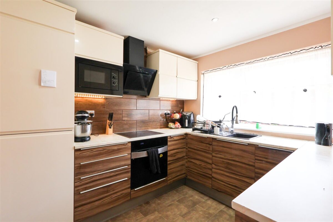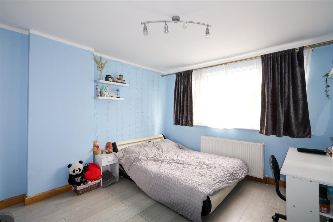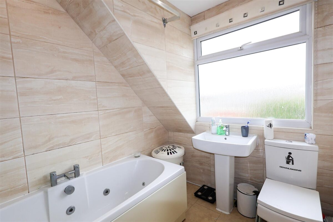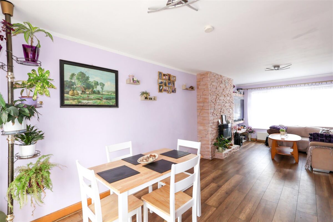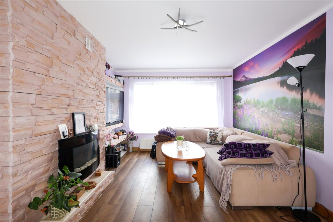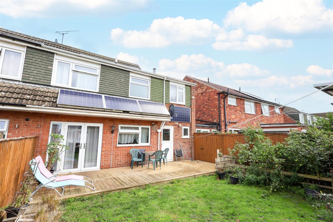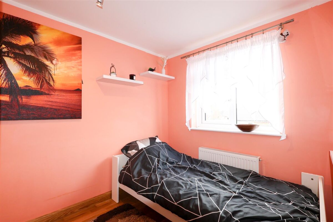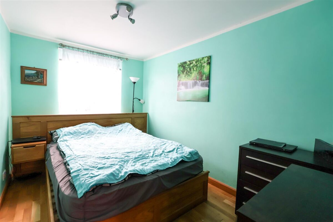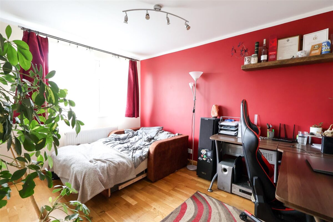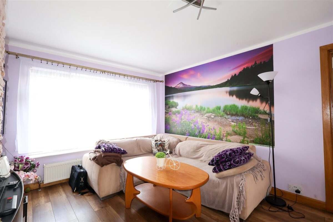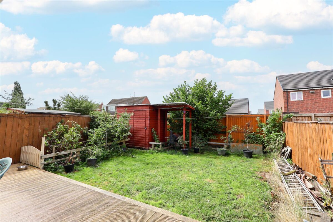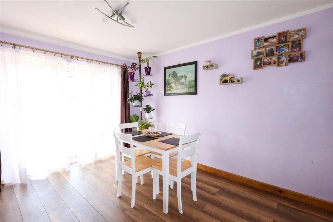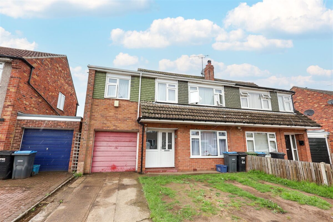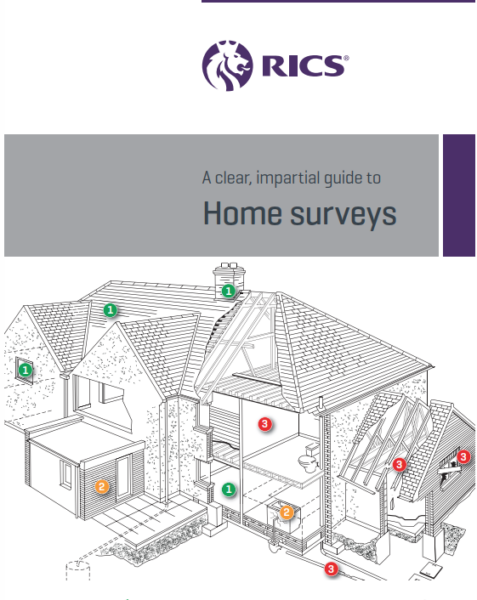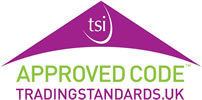Saxty Way, Sowerby
Sowerby
£294,000 Guide Price
Summary
NEW PRICE - A substantially extended and much improved five bedroom semi-detached house, revealing a very spacious and neatly presented interior. The versatile accommodation has undergone a two storey side extension, whilst the property also boasts a garage, driveway parking and a family friendly enclosed rear garden.The property is ideally situated for access to the centre of Thirsk, with ease of access to shops and amenities, whilst transport links are readily available, including the A19, A1 and Thirsk train station. The property is also ideally placed for access to local schools, including Thirsk School and Sixth Form College just seconds away
On the ground floor the main entrance door leads into a spacious entrance hall, with stairs rising to the first floor and understairs storage. The great size open plan lounge/diner offers a lovely living space, with double door access to the rear garden and a stone feature fireplace. The kitchen comes fitted with a range of stylish modern units, incorporating a number of integrated appliances. There is an integral garage, with vehicle access and further rear access door from the garden, whilst there is also a WC. To the first floor there is a landing with loft access, five bedrooms of varying sizes and the modern house bathroom, fully tiled and fitted with a white suite, including a bath with shower over.
Stepping outside, there is a lawned garden to the front of the house, whilst a driveway provides parking and access to the garage. The enclosed rear garden is a good size, predominantly laid to lawn and ideal for purchasers with pets and children.
Properties of this size are very rare to market in this highly sought after area and an internal inspection is essential on this fantastic family home.
Agents note – The solar panels will be removed from the property before completion of a sale and the integrated wardrobes, decking and timber shed, are available by separate negotiation.
This property is council tax band D
